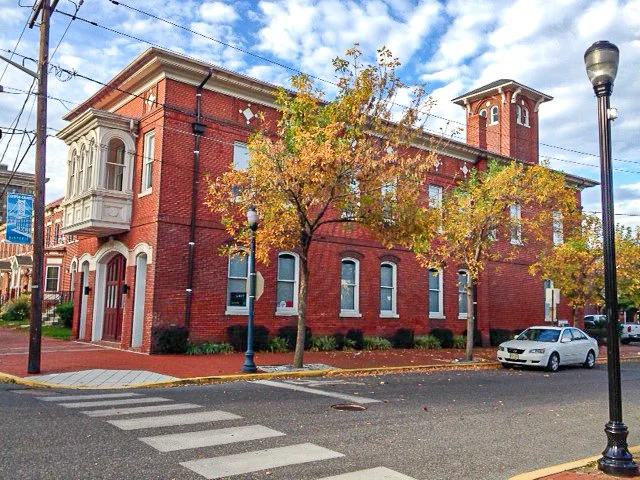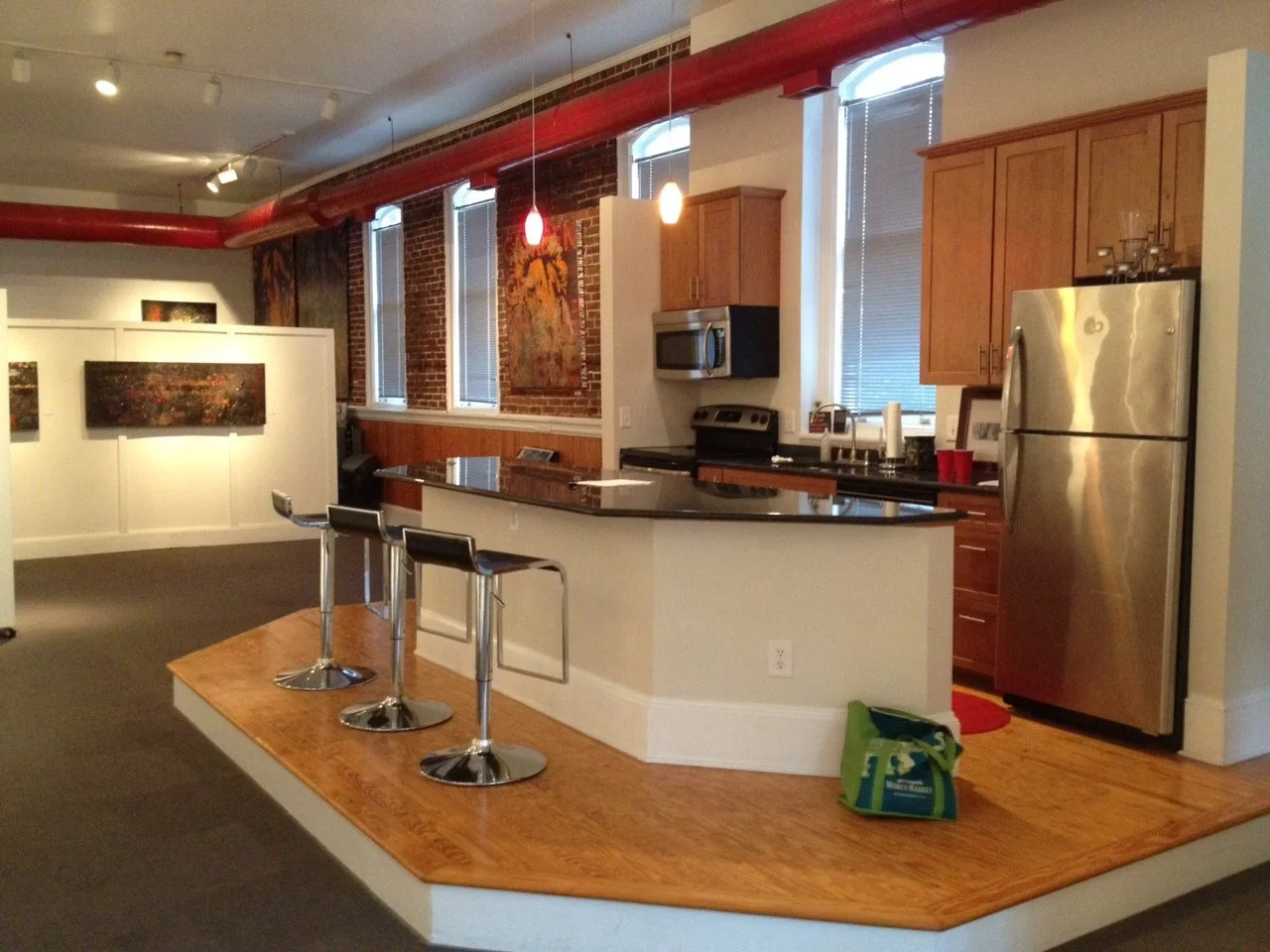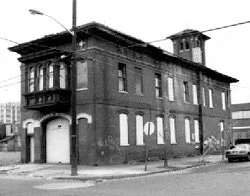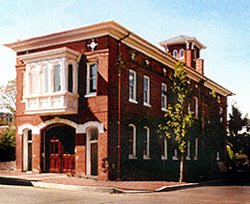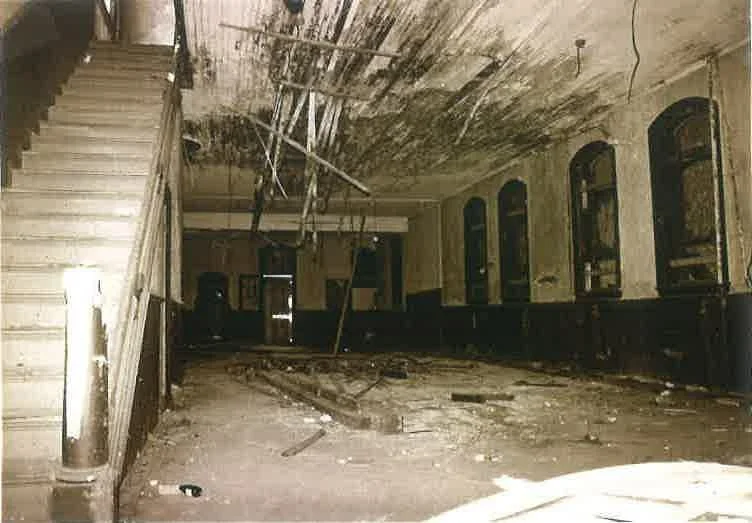HISTORIC FIREHOUSE
ADAPTIVE REUSE/HISTORIC PRESERVATION
Restoration of this Historic Firehouse included reproduction bay window work and roof cornice details. The cornice was completely dismantled, reproduced, and reinstalled after brick and framing repair to the substructure. Site work included a new parking lot, brick sidewalks and curb work. The result of these efforts was a neighborhood landmark saved. The original city fire crews visited the building during its reconstruction and shared stories of their time in the building as firemen.
Interior Details: The renovation and restoration of these two lofts involved wall removal on the second floor, including removal of small eight-foot square cubicles in the bunk room to create the open, airy spaces. All windows were restored, hardwood floors repaired or replaced, and plaster removed to expose 12-inch thick brick walls. To highlight the lofts and to pay tribute to the building’s history, exposed ductwork was painted fire engine red. An additional design challenge was to recreate the original engine bay doors and to add a second residential door into the ground floor engine bay where the brick wall was originally indented.

